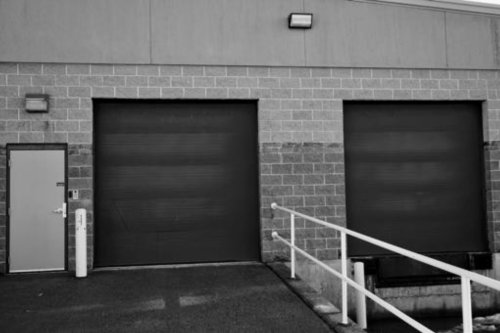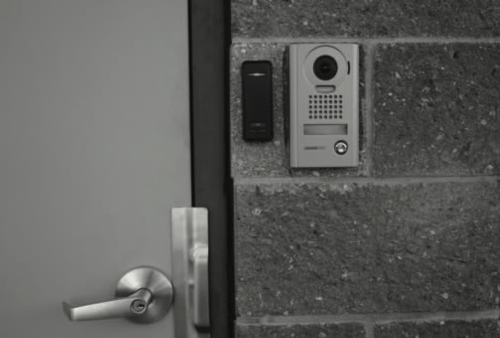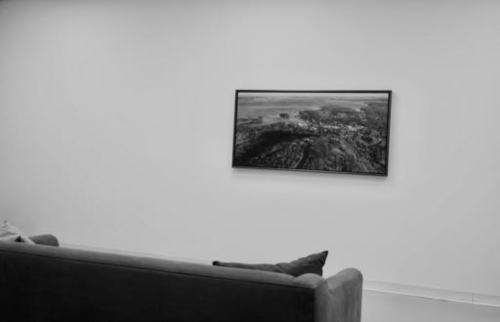
Starfire’s 21,000 square foot storage facility is located in a non-flood zone within Rockland’s Industrial Park, which is less than two miles from both police and fire stations. This stand alone modern structure is of steel and concrete construction with an integrated newly constructed internal vault. The 1,100 square foot receiving area is equipped with two bay doors for both dock and ramp access. An all new set of advanced systems, both climate and security, maintain a constant and safe environment with a 128-kW generator for backup power.
*Concrete and steel stand alone structure
*New construction climate controlled space
*Real time monitoring of all systems including humidity, temperature, water and smoke
*Non-flood zone location [elevation: 70 feet]
*Outdoor UL-approved generator for backup power
*Off street parking lot and loading dock
*Full trailer access and second dock door with ramp
*Separated loading dock from climate controlled storage
*120” x 120” dock and vault entrances

Being an art storage facility, security is paramount. From the facility’s location on a dead end street in a low traffic industrial park with close proximity to both police and fire departments to the equipment implemented within the building, every detail at Starfire has been considered with safety in mind.
*Electronic security including 24-hour closed circuit digital video surveillance
*Motion detectors, door contacts, key swipe security access
*Central station monitoring for fire and burglary with police and fire department response
*Staff has immediate remote access to security camera monitoring
*Smoke and heat detection
*Wet pipe sprinkler system
*Disaster Emergency Recovery Plans Data security history log of activity for all inventory
The optimal design of Starfire's storage facility, in terms of climate condition and security, is rooted in the vault's placement within the building. There is an envelope of space inside the building around the entirety of the vault, which not only provides a buffer zone between the vault and building's exterior making for a more consistent and easily maintained climate., this also creates an additional layer of security. The custom designed HVAC system has multiple redundancies - dual boilers and humidifiers - as failsafe to ensure continuous and consistent climate control. Within the vault, Starfire offers managed storage with optional private partitioned spaces built to suit clients' needs.
*16,000 square feet of storage with ceiling height reaching 12 1/2 feet
*Vault walls and ceiling fabricated with Kingspan KS45 paneling - 26-gauge steel and 3" urethane foam core for an R-value of ~21
*Concrete floors sealed with epoxy resin coating
*Climate maintained at industry standards - 70 degrees Fahrenheit (+/-3°) and 50% humidity (+/-3%) - with dedicated new systems
*Temperature and humidity monitored and maintained digitally
*Customized storage racks with private areas built to suit client needs
*Real time internet environmental monitoring of all systems
*LED (Non-UV) Lighting

Adjacent to the facility's vault for easy and safe transfer from storage, the viewing room offers clients a well-appointed multiuse space. Simulating a gallery setting with high ceilings and white walls, clients can view works from their collection or conduct business with the available phone and wifi access. The room doubles as a photography studio.
*400 square foot room adjacent to our vault
*Discreet private viewing area for your collections
*Available for photography, presentations, or sales
*New non-UV LED daylight
*High ceilings accommodate oversize works
*Phone and internet connected
*Available to storage clients by the half and full day